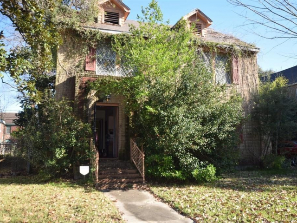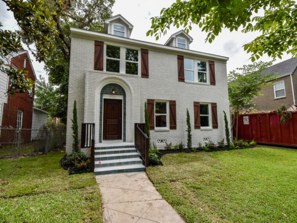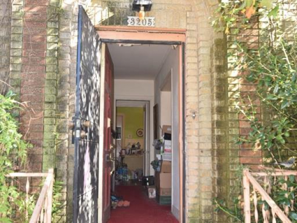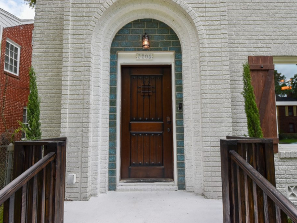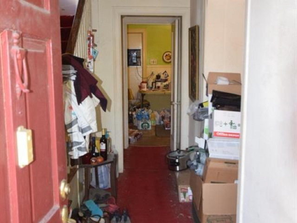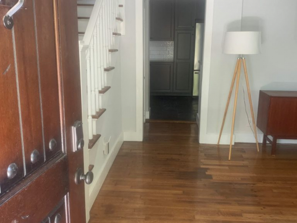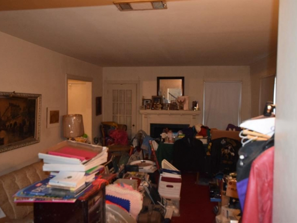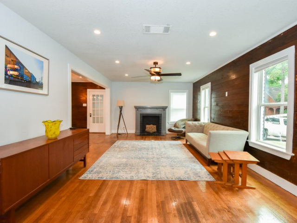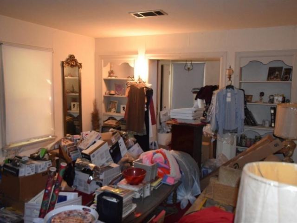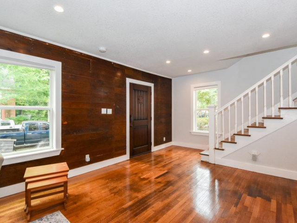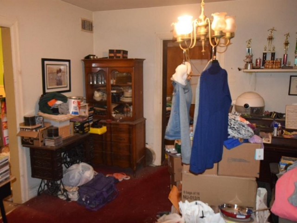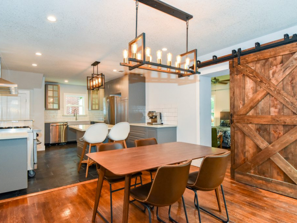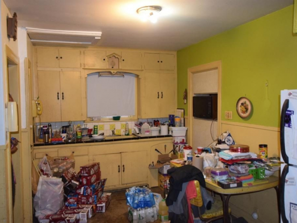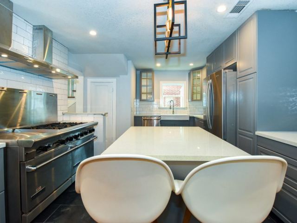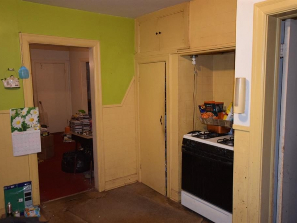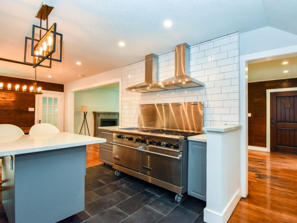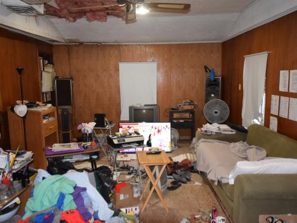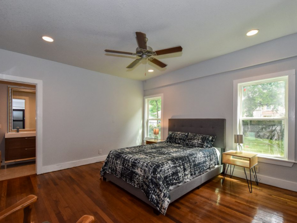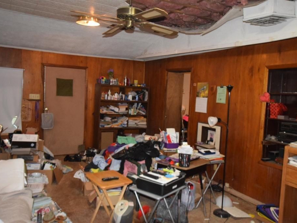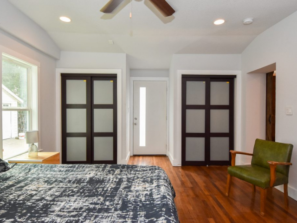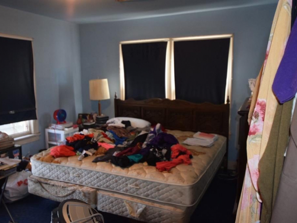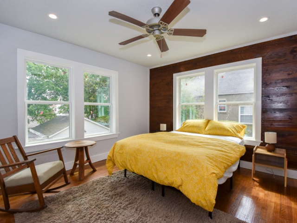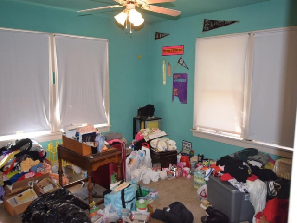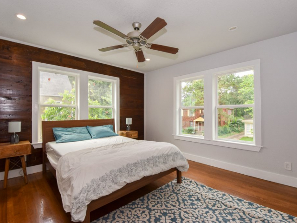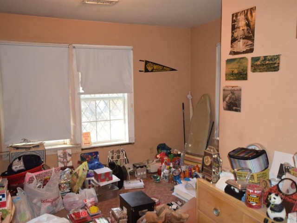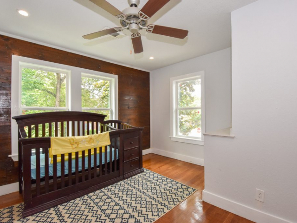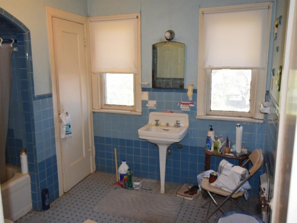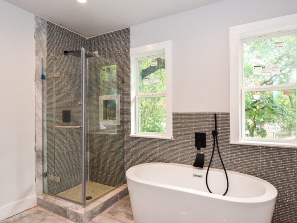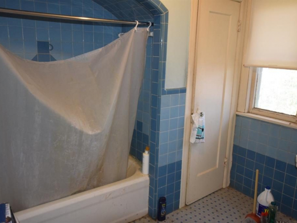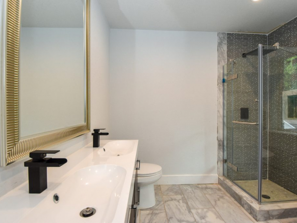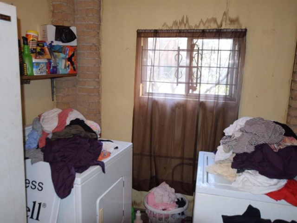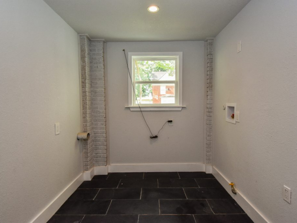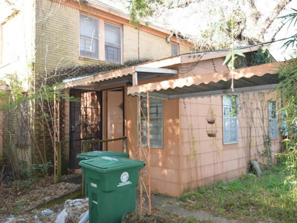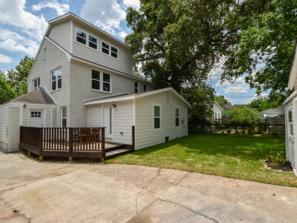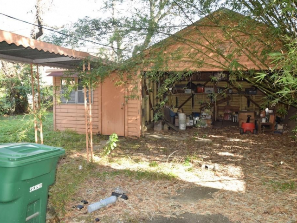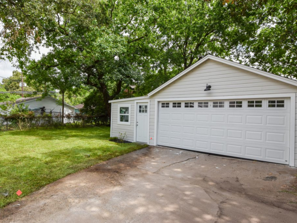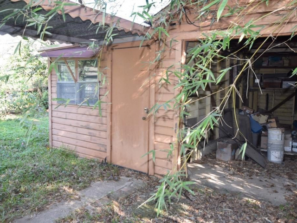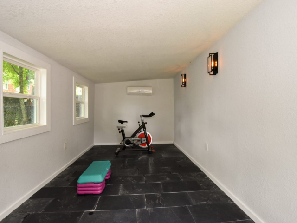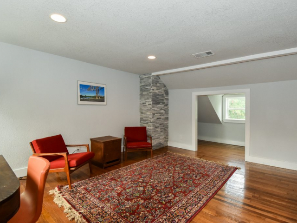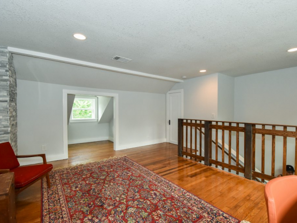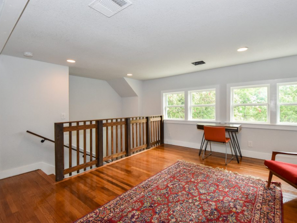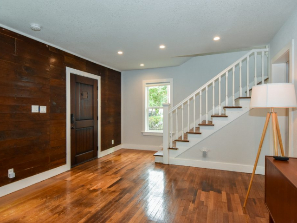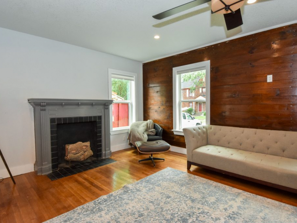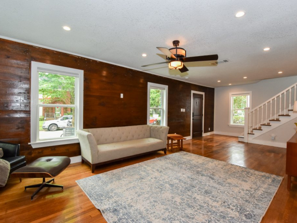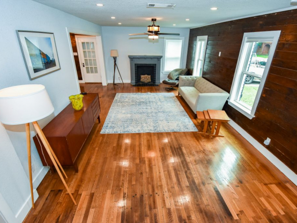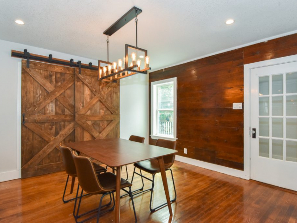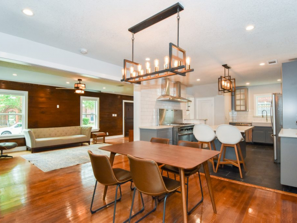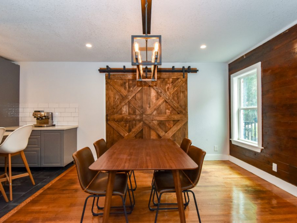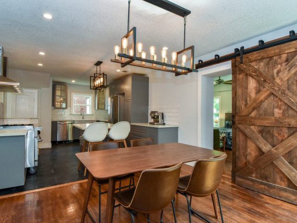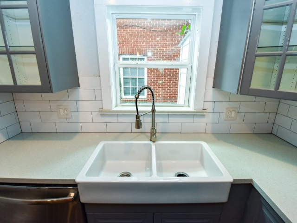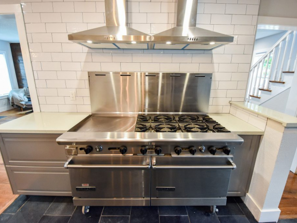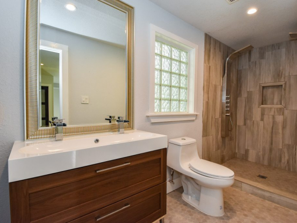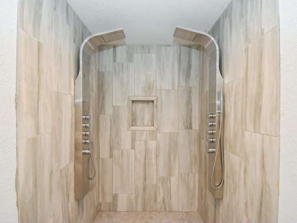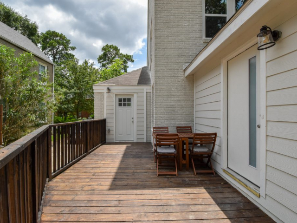This two-story brick bungalow was built in 1941. In the late 1950s, the Herndon family purchased the property. As their family grew, the Herndons expanded the footprint of the home, enclosing a small porch and adding a TV room behind the kitchen and garage. In 2016, Mrs. Herndon succeeded her husband in death, and the house remained uninhabited until the children sold it to us in 2019.
Before & After
Left column has photos prior to renovation. Right column depicts same view post restoration.
Project Time
3 months
Original Features
- 2,384 foot-squared structure
- 5,832 foot-squared lot
- 3 bedrooms, 1 ½ baths
- 2 story, with large attic
- Pier-and-beam foundation
- Garage
- Original hardwood floors
- Original shiplap walls
- No flooding concerns
- Fenced backyard
Upgrades
| Quick View | 4 bedrooms, 2 ½ baths, with third floor bonus room and bonus room off of garage 3,000 foot-squared 3-story structure |
|---|---|
| Foundation / Structural | Repaired/reinforced piers, beams, footings New piers/beams installed for additional support All 40+ windows brand-new, double-paned and energy-efficient Additional square footage on third floor and off of garage |
| Electrical | All new electrical and coax cables Recessed lighting Dimmers throughout Smoke, carbon-monoxide detectors |
| Plumbing | Entire plumbing system (water, waste and gas) replaced New hot water heater, housing |
| AC | All new AC, ductwork, vents |
| IoT/Smart Upgrades | Nest thermostat Schlage WIFI-enabled door lock Ring doorbell Snap security cameras |
| Fixtures: General | Flex space of third floor study/bedroom and air-conditioned room off of the garage Original shiplap exposed throughout New sheetrock, maximum insulation, trim, paint and energy-efficient LED lighting throughout house Sanded, stained and sealed original hardwood floors Fireplace/Mantle 5 ceiling fans, including designer dual light with dimmer and remote in living room All new exterior doors, including solid mahogany wood “Speak-Easy” front door |
| Fixtures: Kitchen | 60″ professional grade 6-burner gas range with dual stoves All quartz countertops All brand-new, stainless steel appliances Custom cabinetry with soft close and tall uppers Breakfast island Farmhouse sink Designer lighting |
| Fixtures: Master Suite | Custom reclaimed barn doors Designer exterior door Dual sinks Waterfall faucets Dual designer waterfall shower panels Designer backsplash European eco flush toilet Built-in cabinet |
| Fixtures: Second Floor Bath | Carrera marble floor Designer tile Designer freestanding tub Dual sinks Waterfall faucets Frameless shower Rain showerhead |
| Fixtures: Exterior | Professional sprinkler system Repair/replace wood siding, trim Paint entire home Designer tile framing front door, steps All new sod, flowerbeds Addition consistent with original design New front porch, decking |

