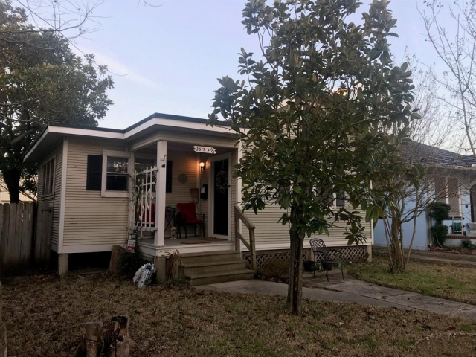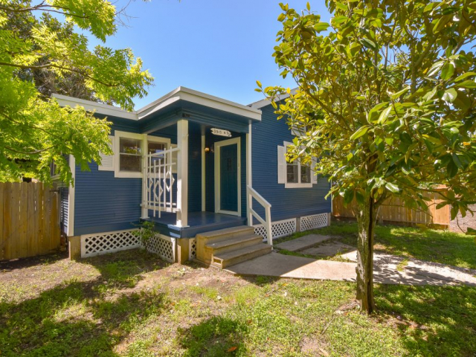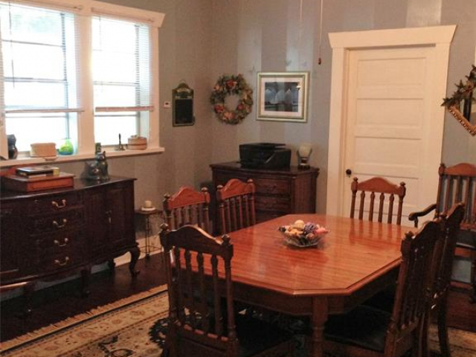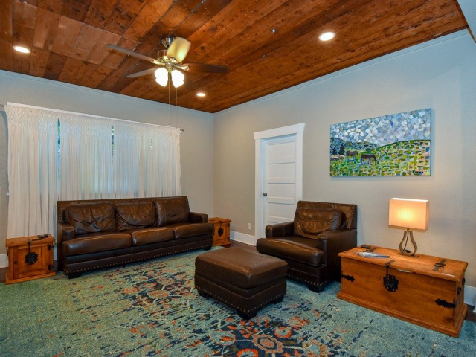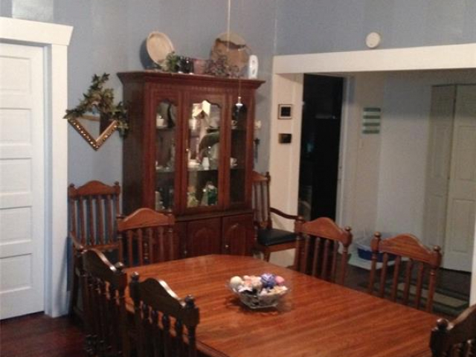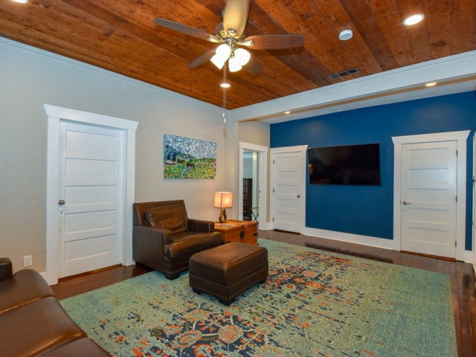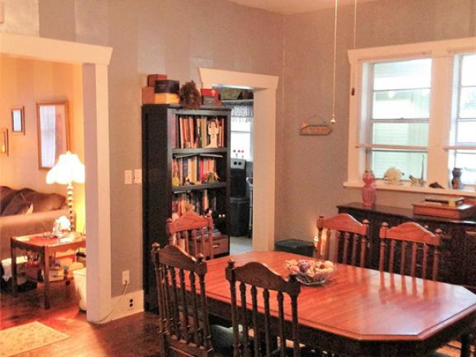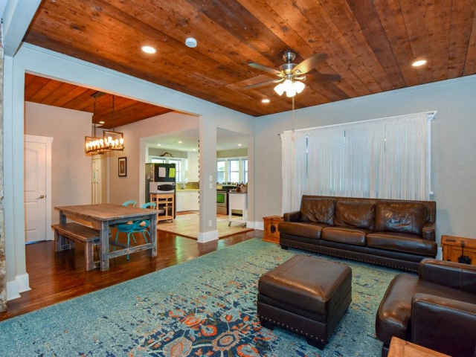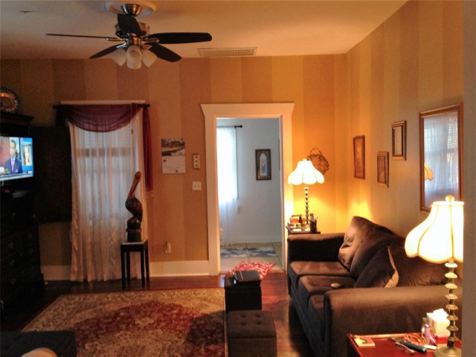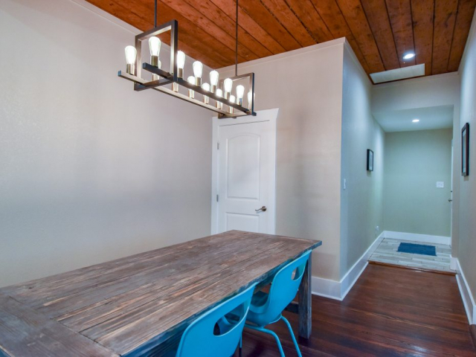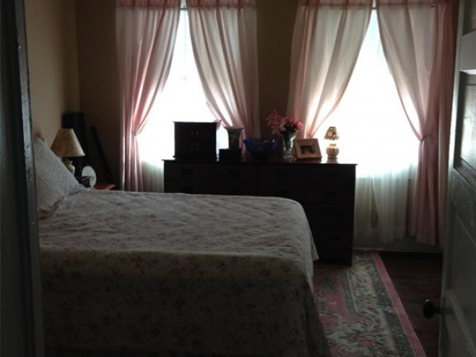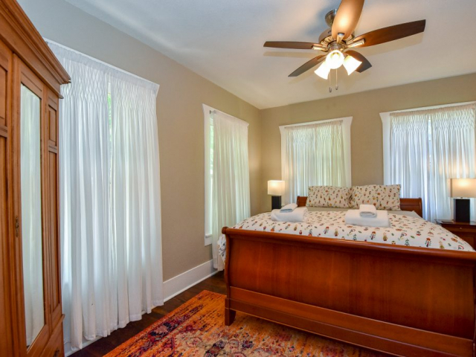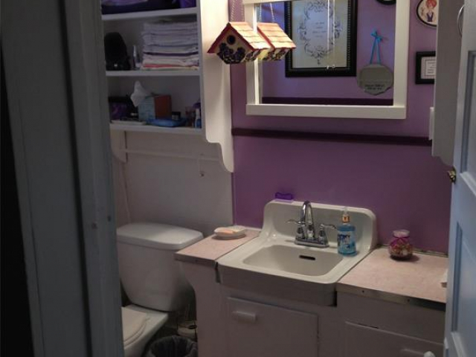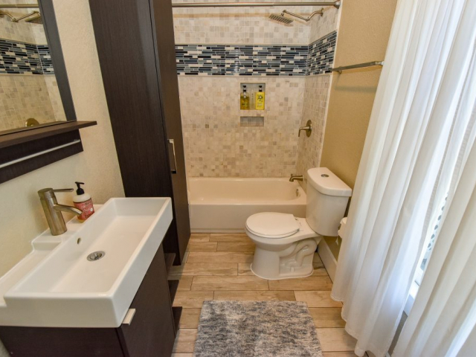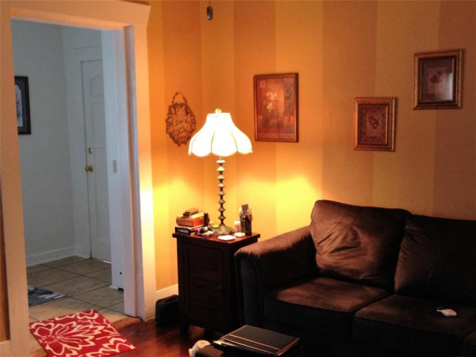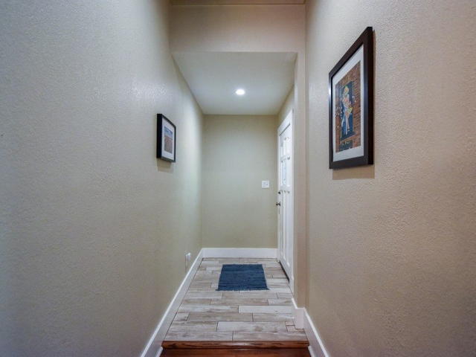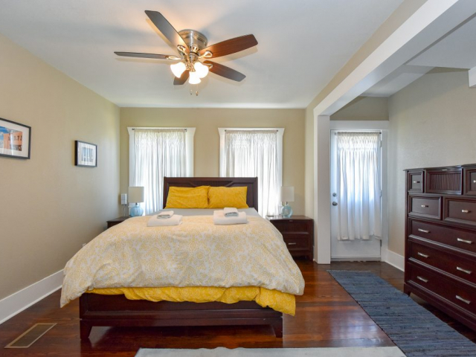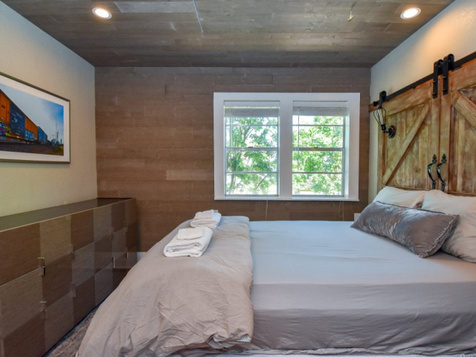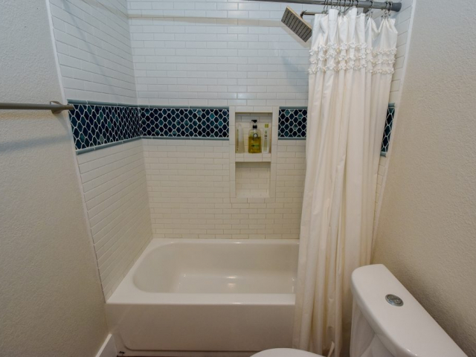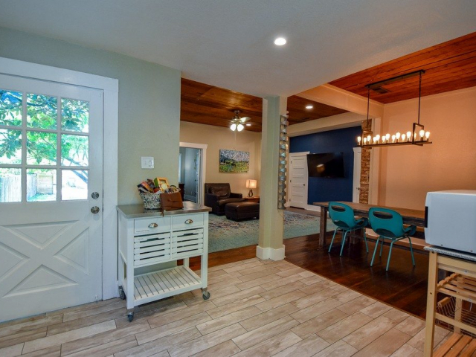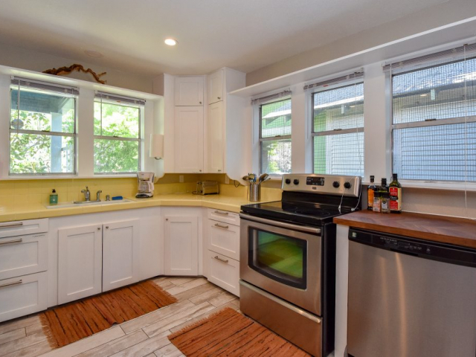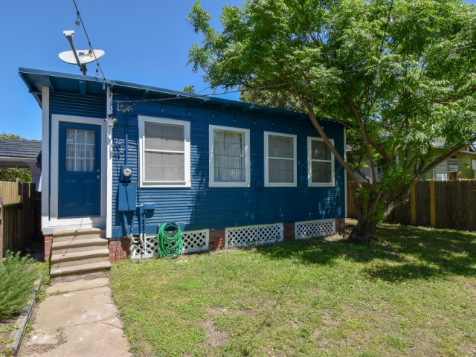This one-story bungalow was built in the 1930s. In 1973, the front porch was enclosed and a few years later, a garage with an apartment above were built.
Before & After
Left column has photos prior to renovation. Right column depicts same view post restoration.
Duration
2 months
Original Features
- 1,142 foot-squared structure
- 5,112 foot-squared lot with rear-alley access
- 2 blocks from Galveston Seawall
- 2 bedrooms, 1 bath
- Original hardwood floors
- Original shiplap
- Pier-and-beam foundation
- Never flooded
- Mature trees, including 2 palm trees
- Fenced backyard
- Garage/apartment
Upgrades
| Quick View | 3 bedrooms, 2 baths, with open-concept floorplan |
|---|---|
| Foundation / Structural | Repaired/reinforced piers, beams, footings New piers/beams installed for additional support |
| Electrical | All new electrical and coax cables Recessed lighting Dimmers throughout Smoke, carbon-monoxide detectors |
| Plumbing | Entire plumbing system (water, waste and gas) replaced |
| AC | All new AC ductwork, vents |
| Fixtures: General | Original shiplap exposed throughout New sheetrock, maximum insulation, trim, paint and energy-efficient LED lighting throughout house Sanded, stained and sealed original hardwood floors 4 ceiling fans |
| Fixtures: Master Suite | Custom reclaimed barn doors New bathtub Rain Showerhead Designer backsplash European eco flush toilet Cabinets |
| Fixtures: Shared Bath | Designer tile New bathtub Dual sinks Waterfall faucets Rain showerhead |
| Fixtures: Exterior | Security cameras Electric car gate Repair/replace wood siding, trim Paint entire home All new sod, flowerbeds |

