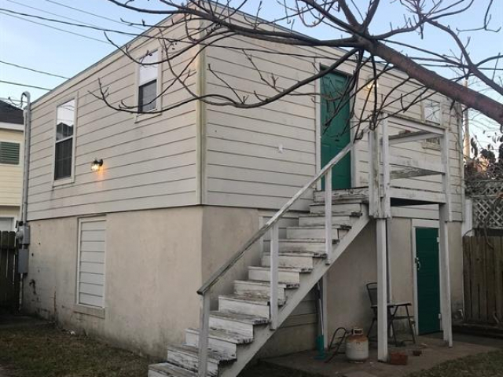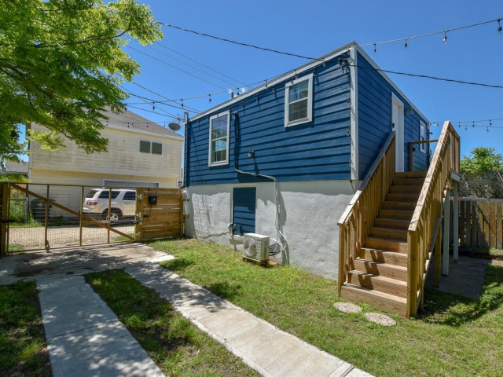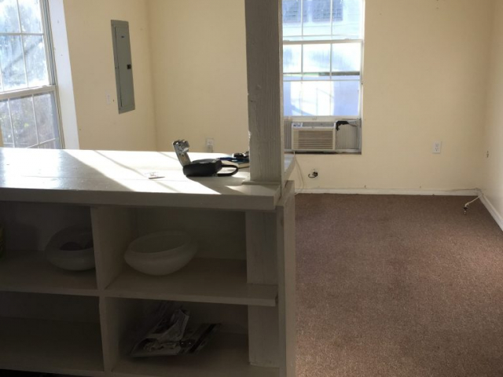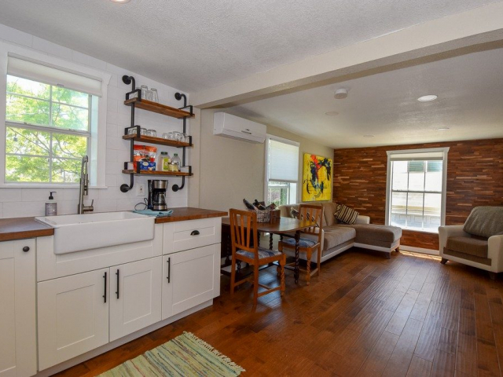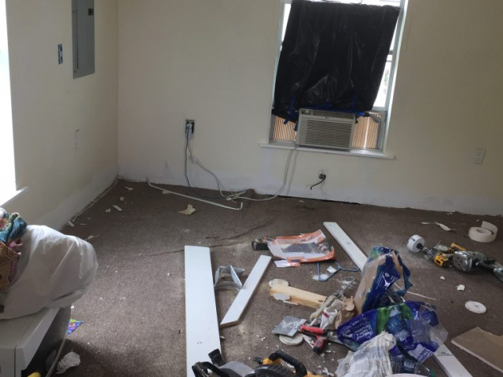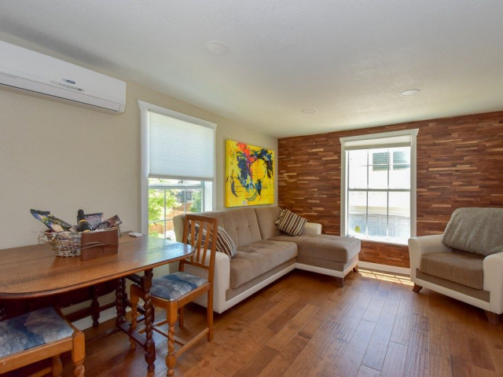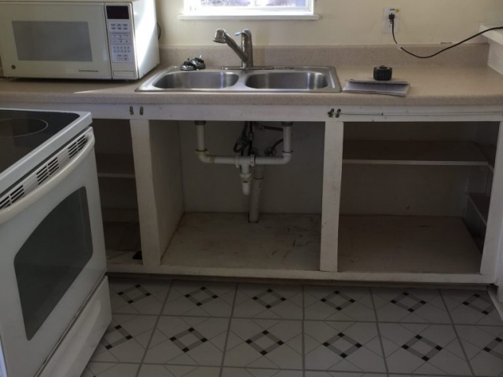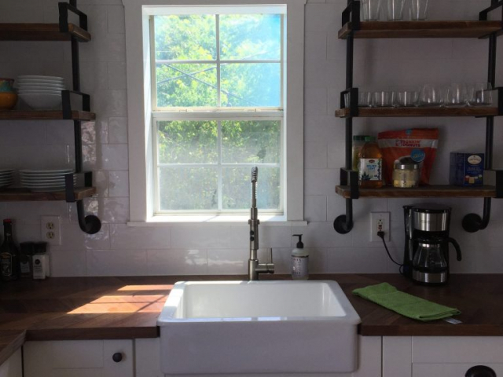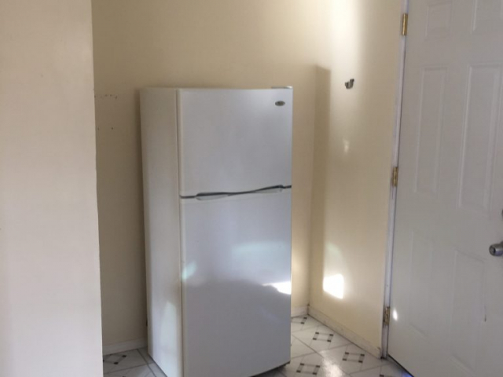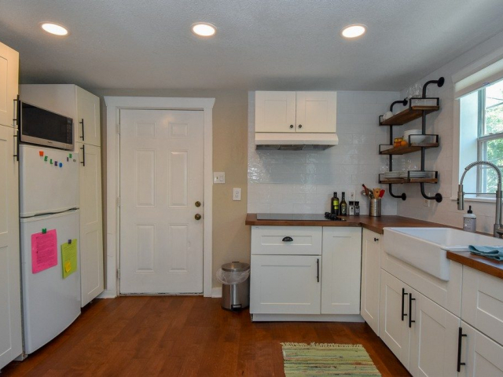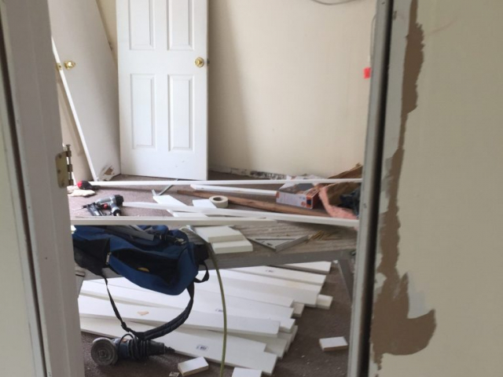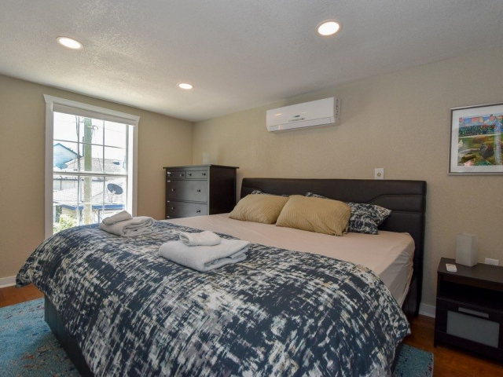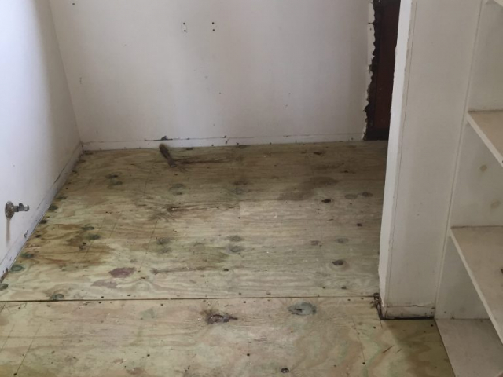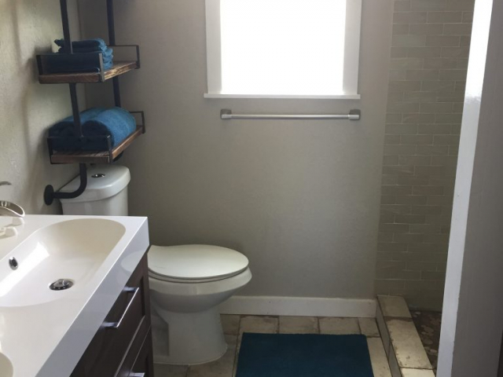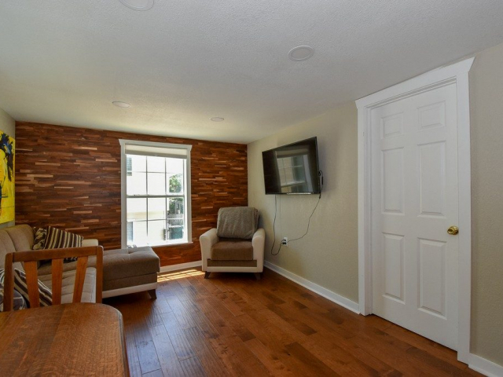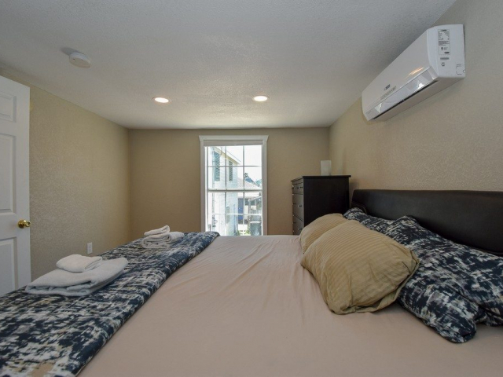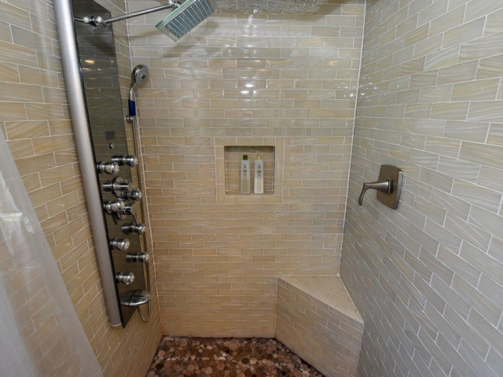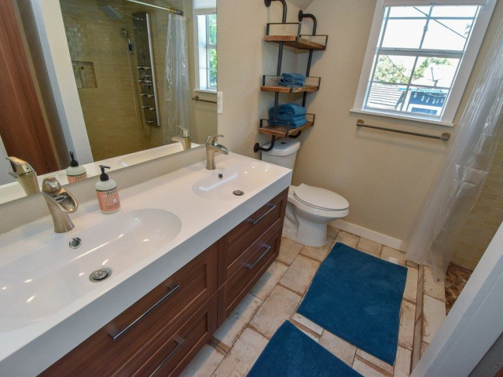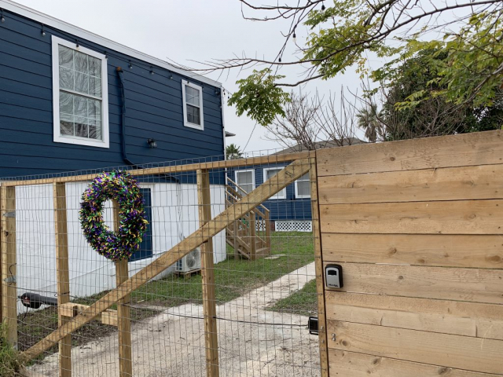The garage apartment on the same lot as 3517 Avenue R 1/2.
Before & After
Left column has photos prior to renovation. Right column depicts same view post restoration.
Project Time
1 month
Original Features
- 1 bedroom, 1 bath
- 462 foot-squared living space (above garage)
Upgrades
| Foundation | Repaired/reinforce subfloor All new flooring |
|---|---|
| Electrical | All new electrical and coax cables Recessed lighting Dimmers throughout Smoke, carbon-monoxide detectors |
| Plumbing | Entire plumbing system (water, waste and gas) replaced |
| AC | Install 2 mini-split HVAC units |
| Fixtures: General | Construct wooden accent wall New sheetrock, maximum insulation, trim, paint and energy-efficient LED lighting throughout house |
| Fixtures: Kitchen | New cabinetry, shelving, range, apron sink, counters, microwave, stove |
| Fixtures: Bath | Designer tile New shower with 12-jet shower panel and Rainforest shower ceiling Dual sinks |
| Fixtures: Exterior | Security cameras Electric car gate Repair/replace wood siding, trim Construct new stairs Paint entire structure |

