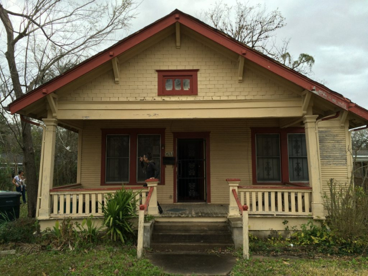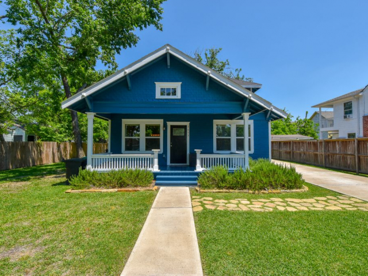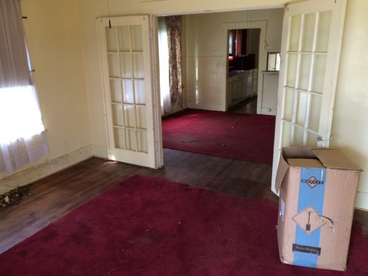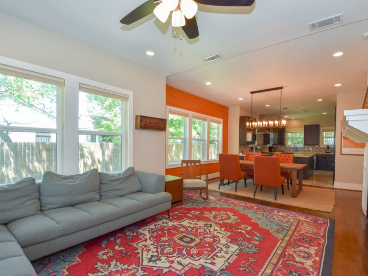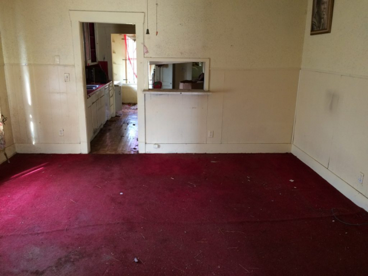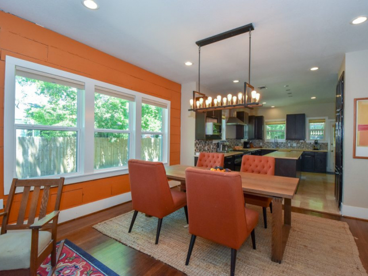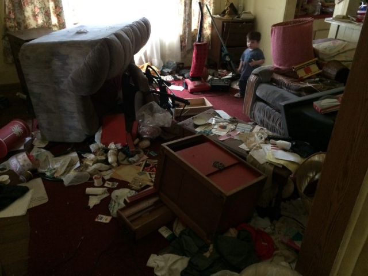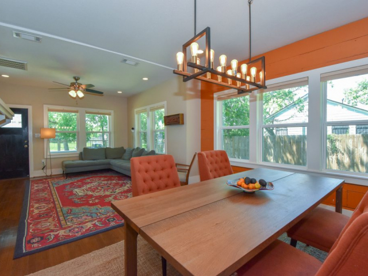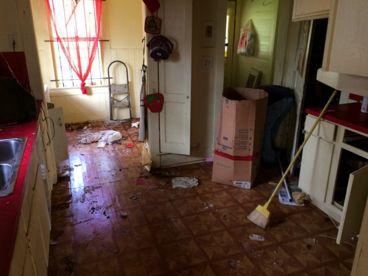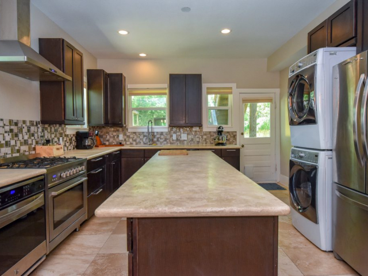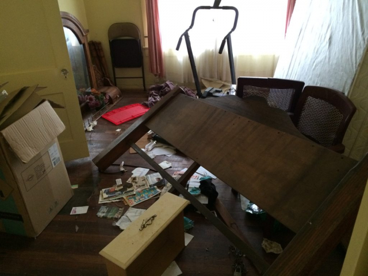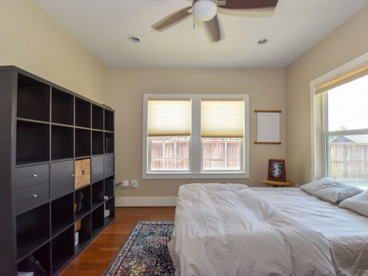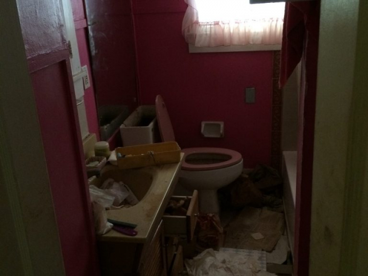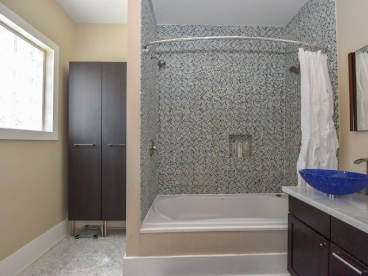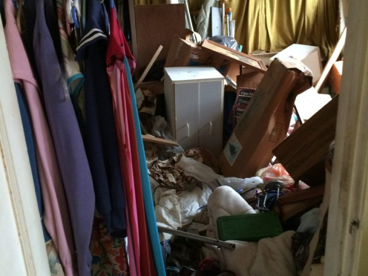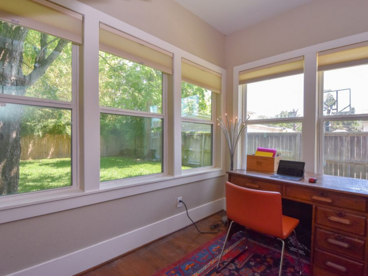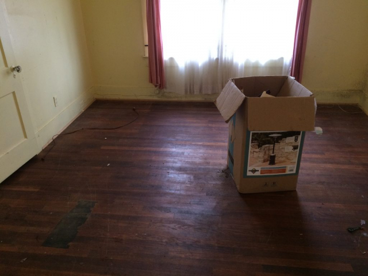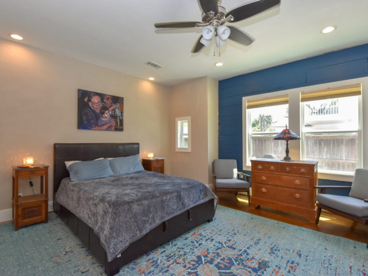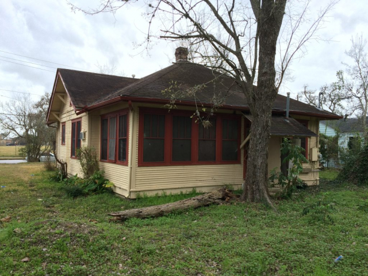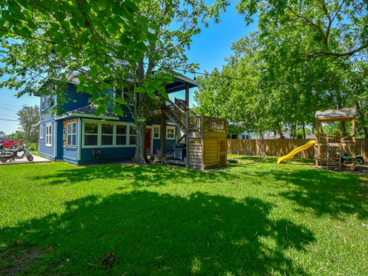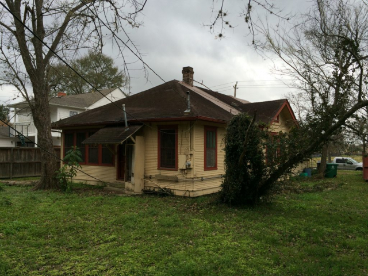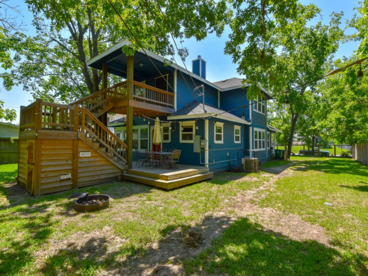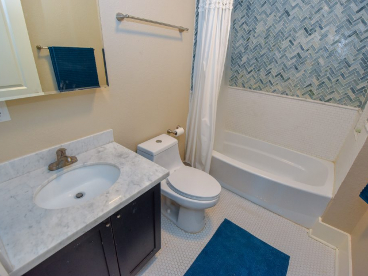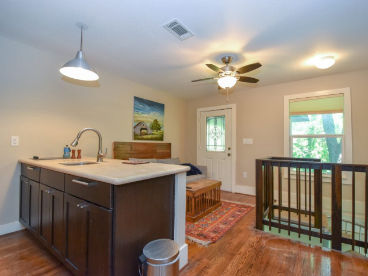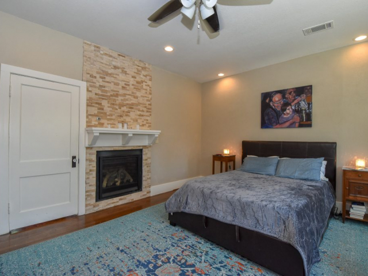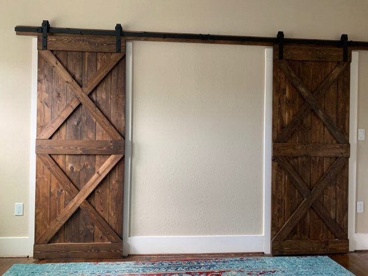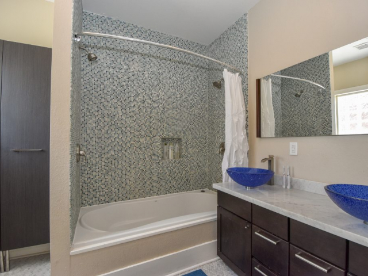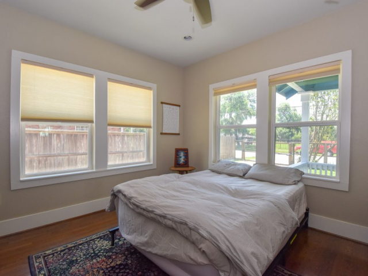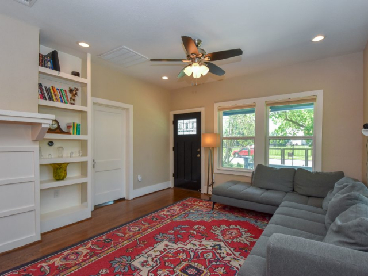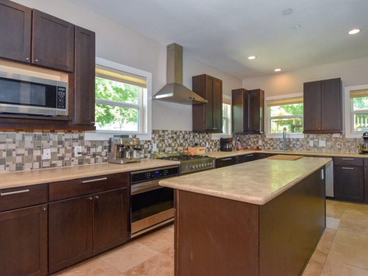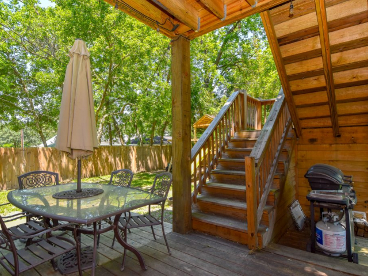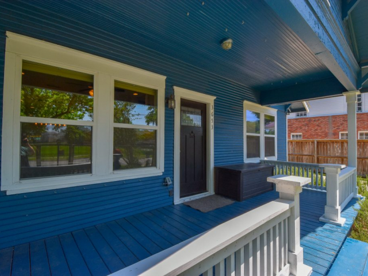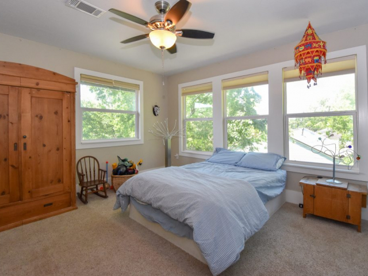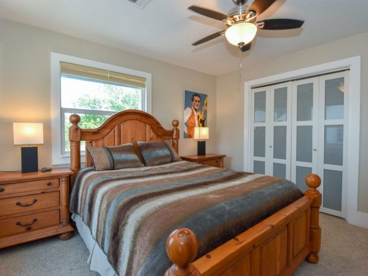This one-story bungalow was built in 1948. The Smith family purchased it in the late 1950s, and resided there until the late 1990s, when Mrs. Smith was moved to an assisted-living facility. For nearly 2 decades it sat abandoned, and after several years of unpaid property taxes, the home went into foreclosure in late 2014, whereupon it was sold at public auction. We then purchased the home in Spring 2015.
Before & After
Left column has photos prior to renovation. Right column depicts same view post restoration.
Duration
1 year
Original Features
- 3 bedrooms, 1 bath
- 1,300 square foot one-story construction
- 9,758 foot-squared lot
- Original hardwood floors
- Original shiplap
- Pier-and-beam foundation
- No flooding concerns
- Mature trees
Upgrades
Quick View | 4 bedrooms, 2 baths 2,000 square-foot 2-story bungalow |
|---|---|
Foundation / Structural | Second-story 700 square-foot addition Repaired/reinforced piers, beams, footings New 12′ piers installed for additional support All 30+ windows replaced with energy-efficient double-paned windows |
Electrical | All new electrical and coax cables All lighting on dimmer switches |
Plumbing | Entire plumbing system (water, waste and gas) fully replaced all the way to the city lines in 2016 Dual large water heaters |
HVAC | 2016 dual-zone 5-ton HVAC, with smart Nest thermostats 2 gas fireplaces with switch starts |
Fixtures: Generally | Original hardwood or reclaimed wood floors completely repaired, sanded, stained and sealed Top-down bottom-up window treatments Exposed shiplap walls 6 ceiling fans 2 living areas Flex space allowing house to convert to 2 separate and distinct floors within hours New sheetrock, insulation, trim and lighting (all led) throughout house |
Fixtures: Kitchen | Travertine stone 36″ 5-burner gas range Second convection oven Stainless steel appliances Custom cabinetry with soft close and tall uppers 9′ island Designer backsplash |
Fixtures: Living Room | Custom built-in bookcases and mantle Gas fireplace |
Fixtures: Master Suite | Custom reclaimed barn doors Fireplace Carrera marble tile Dual vessel sinks Waterfall faucets 6′ bathtub Dual showerheads Designer backsplash European eco flush toilet |
Fixtures: Second Floor | Fully equipped kitchenette with 2 burners, refrigerator, convection oven, microwave, counter, sink, and storage Carrera tile, European eco flush toilet and designer bathtub backsplash |
Fixtures: Exterior | Restoration of 1940 Craftsman consistent with original design New 30-year composite roof French drain New driveway New front porch New large outside deck with stairs to 2nd floor and woodshed Fence completely around property with automated 12′ car gate 6-camera security system, WIFI enabled |

